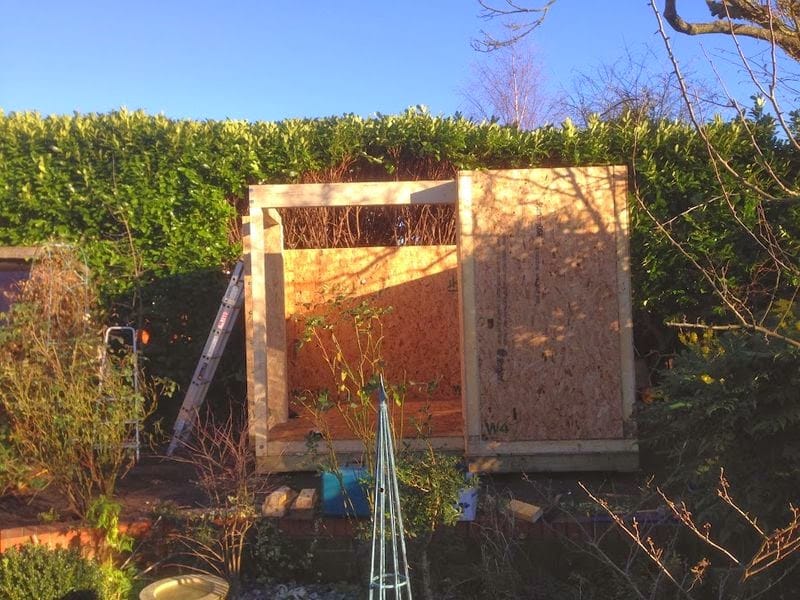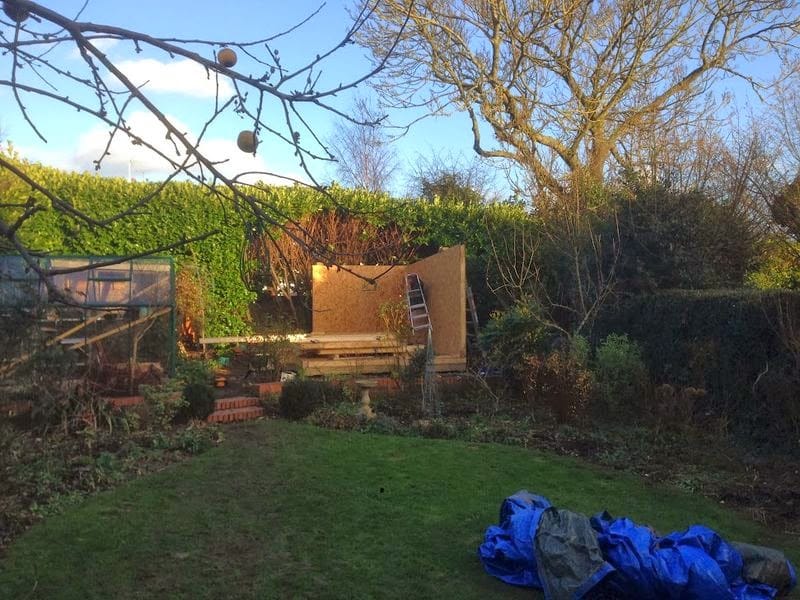
I have turned what should have been a simple job into a bit of a palaver. Things started off fairly comically when I did a trial fit of the window frame and found out it was 25mm too short. Panic!
I had just about come to terms with the fact that I had somehow failed...
I have turned what should have been a simple job into a bit of a palaver. Things started off fairly comically when I did a...
workshop construction

The weather here is going from bad to worse, but earlier today I dashed out in a quiet spell to try and fit the window frame only to get caught in an unbelievable hail storm – some of the hailstones were about 1cm across and they were hammering down – I really needed to stay out long...
The weather here is going from bad to worse, but earlier today I dashed out in a quiet spell to try and fit the window...
workshop weatherproofing

Finished off the walls by fixing the structural posts and beams in the near corner (these will frame the window and door).
A post is needed to support one corner of the roof. When I did the drawings I arranged it so that the post sat directly on the sub-frame inside a cut out in...
Finished off the walls by fixing the structural posts and beams in the near corner (these will frame the window and door).
A post is...
workshop construction

There was a welcome break in the weather between Christmas and new year, and we ended up with a couple of sunny days in which some construction work could be done. Happily the two clear days were in succession and coincided with my brother staying over, so we got a lot done. I am eternally...
There was a welcome break in the weather between Christmas and new year, and we ended up with a couple of sunny days in which...
workshop construction

we continue to enjoy rain and wind of biblical proportions, but I managed to get an hour or two on Saturday to cut the remaining osb splines.
The weather forecast looks grim for the near future so I have revised my plans and now will attempt to get the walls and roof up in one...
we continue to enjoy rain and wind of biblical proportions, but I managed to get an hour or two on Saturday to cut the remaining...
workshop construction

A surprisingly nice day today and I even saw the sun on a couple of occasions. I had a few more hours to finish the floor, which was good
Re. the weather – I do realize the sensible thing to do would be to wait for dry conditions, but this is the only spare time I...
A surprisingly nice day today and I even saw the sun on a couple of occasions. I had a few more hours to finish the...
workshop construction

Today I did the subframe – it is complete over-engineered....
Today I did the subframe – it is complete over-engineered....
workshop design

How much does it cost to build your own garden room?
Those of you with a good memory may recall that my original estimates on the build costs were around £6,000-£7,000, which after a bit of cursory research I imagined being spent like this:
* SIP panels and sub-frame = 3300
* plinths (footings) = 700...
How much does it cost to build your own garden room?
Those of you with a good memory may recall that my original estimates on...
workshop costs

I laid out the footings at the weekend.
Finally place the concrete mini-plinth concrete tops and steel supports on to the grids:...
I laid out the footings at the weekend.
Finally place the concrete mini-plinth concrete tops and steel supports on to the grids:...
workshop foundations

I finished clearing the site at the weekend:
I then realised – rather belatedly – that:
1. the tree I had planted 7 years ago will be pressed right up to the front of the new building
2. a 3.6×3.6×2.7 meter building is actually pretty big compared to your typical shed
These...
I finished clearing the site at the weekend:
I then realised – rather belatedly – that:
1. the tree I had planted 7 years ago will be...
workshop foundations

what is a SIP? A SIP is a prefabricated panel consisting of two layers of Oriented Strand Board (OSB) sandwiching a layer of expanded polystyrene or urethane foam.
The history of building with SIPs
SIPs are a relative novelty in the UK – the majority of our houses are still built with brick and block – but...
what is a SIP? A SIP is a prefabricated panel consisting of two layers of Oriented Strand Board (OSB) sandwiching a layer of expanded polystyrene...
workshop construction

When thinking about how to design my workshop I did some cursory research on design software and found most were both expensive and complicated to use. Then I had a thought – surely this is something that Google will have sorted out by now? And it turns out that they’d had a hand in doing...
When thinking about how to design my workshop I did some cursory research on design software and found most were both expensive and complicated to...
workshop costs

traditional footings
The standard way to construct the footings for a modern house, is to dig down to suitable subsoil and to lay a concrete bed. A few years ago I had a small 4m single story extension added to my house, and the builders had to dig down 2m to before the building inspector...
traditional footings
The standard way to construct the footings for a modern house, is to dig down to suitable subsoil and to lay a concrete...
workshop foundations

..or why we care about pressure. Why do buildings subside? Well the answer is, not surprisingly, that they are too heavy for the ground that supports them.
How do you know if your house is going to subside? Well, the answer depends on two things – how much your house weighs and how much pressure the...
..or why we care about pressure. Why do buildings subside? Well the answer is, not surprisingly, that they are too heavy for the ground that...
workshop foundations

There will follow multiple posts on foundations for a tiny wooden building <groan>. It’s overkill, I know.
The normal caveats apply, namely that I have no qualifications in this area, so please do not do any actual building work based solely on the below.
Here is what I already knew about building...
There will follow multiple posts on foundations for a tiny wooden building <groan>. It’s overkill, I know.
The normal caveats apply, namely...
workshop foundations

Planning permission in the UK governs the relationship of a building to its surroundings, including its external appearance, position and size.
There follows a brief summary of the rules concerning garden buildings. If you are considering a building in your own back garden please do not assume this is correct – you need to contact your...
Planning permission in the UK governs the relationship of a building to its surroundings, including its external appearance, position and size.
There follows a brief...
workshop construction

















