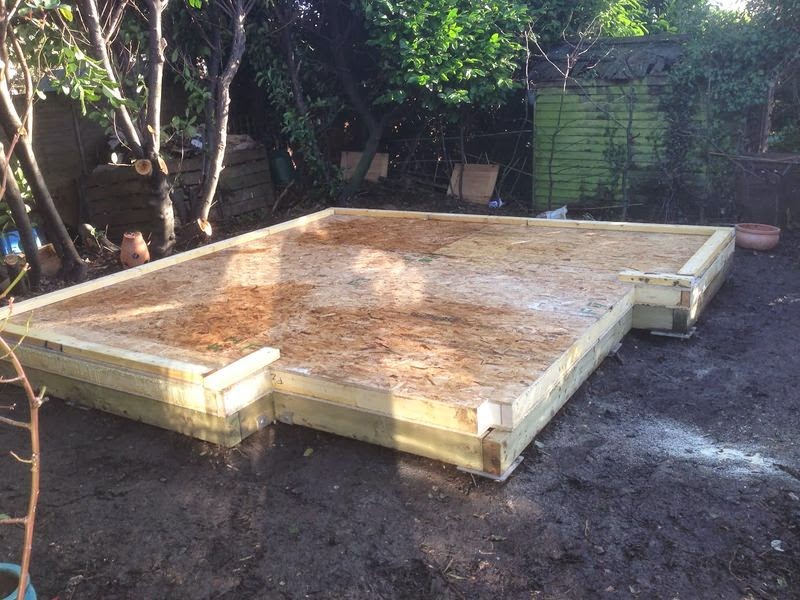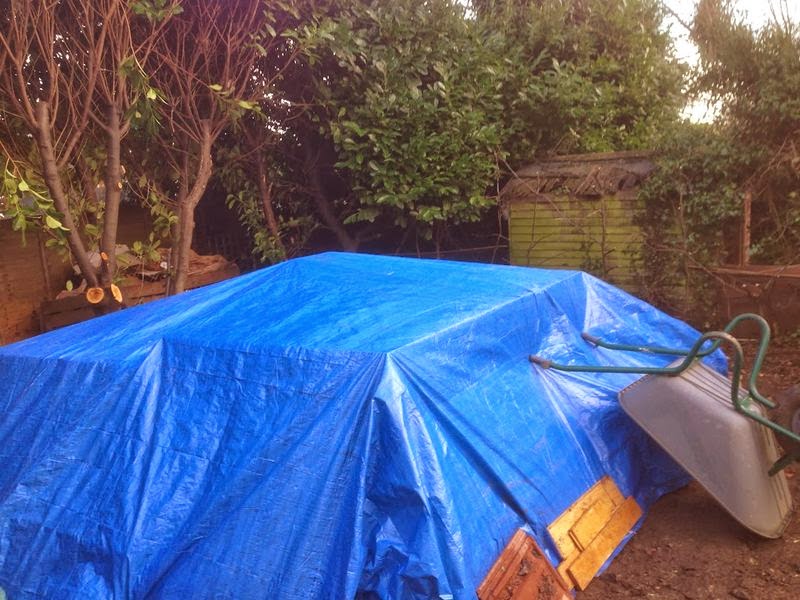A surprisingly nice day today and I even saw the sun on a couple of occasions. I had a few more hours to finish the floor, which was good
Re. the weather – I do realize the sensible thing to do would be to wait for dry conditions, but this is the only spare time I am likely to have for a while, so I will have to persevere over Christmas.
All I need is two clear days (preferably in a row) and I think I can get the walls and roof on and have it vaguely water tight.
.. so fingers crossed that the weather picks up a bit before the end of the year.
In order to make the most of the good weather when it arrives, I shifted the rest of the wall panels to the back garden. My previous comments about being able to handle the panels on my own were severely tested, since I had forgotten that all the pieces with an outside edge have timber edging already installed. This increases the weight considerably and it was bloody exhausting.
Annoyingly, the largest wall panel has timbers nailed in on both sides and weighed a ton. Naturally this was the one that I was shoving around when I lost my footing and it fell on me. Luckily a bruised ego was the main damage – hopefully none of my neighbours were watching.
All the shoving and pushing on the panels – despite the my best efforts to avoid it – will have damaged some of the OSB edging. I have a horrible feeling that the extra ‘fiddling and adjusting’ time that caused by the bendy edges will outweigh the benefits of moving them to a more convenient spot, but we shall see.
more lessons learned
I realized rather belatedly that I had not been using enough glue on the floor – a bit of experimentation and I found out a bead of about 5mm was about right. I imagine it is more important to get the walls wind-tight, and besides, I used a good amount of glue on all the edging timbers which are the bits that face the wind. So hopefully not a big problem.
I could have kicked my self when routing through my shed – I found a ratchet strap that would have been perfect for pulling in the recalcitrant panel that kept me busy for about an hour earlier in the week. It will no doubt come in handy later.
I am beginning to regret not having taken the time to work out how to suspend the SIP floor panels in the sub-frame, as the floor is going to be a good 30 cm above ground level. At some point I’ll have to build up the surrounds to avoid a big step up into the building – perhaps I’ll install a bit of decking.


in other news
my door and windows arrived today … good timing.