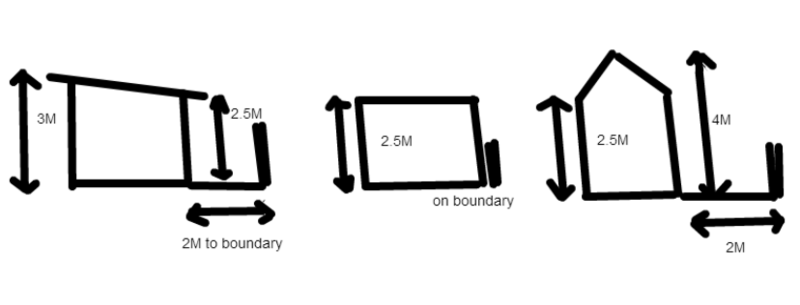Planning permission in the UK governs the relationship of a building to its surroundings, including its external appearance, position and size.
There follows a brief summary of the rules concerning garden buildings. If you are considering a building in your own back garden please do not assume this is correct – you need to contact your local planning department and check with them.
I’ve drawn a picture (below) showing the size and position of structures allowed under the ‘permitted development’ rules that were extended in 2008. Under most circumstances a building with a mono-pitch roof that is:
- at least 2m from the nearest boundary
- no higher than 2.5m at the eaves
- no higher than 3m at the highest point
…can be built without planning permission.
There are exceptions to this – for instance, if you live in a conservation area, or an area of outstanding natural beauty, or you will run a business from your shed in which case you may need to apply for planning.
There is a detailed summary of the rules (for England) here
Please note that planning rules are open to interpretation and are decided at the local council level – If in doubt, check with the planning officer in your area.

headroom
As you can see from the middle diagram in the drawing above it is possible to build right up against your boundary, although in this case the overall height of the building must be no more than 2.5m
Once you allow for any insulation needed in the roof and floor, plus the height of the subframe, which typically needs to be a few inches off the ground to allow air to circulate, 2.5m does not allow a lot of headroom inside the building.
Assuming you can’t spare the 2m gap to the boundary (thus allowing a taller pitched roof) then there seem to be two options:
- Skimp on insulation so you can have a thinner roof and floor
- Find a way to suspend the insulation and floor panels inside the subframe.
There is at least one commercial supplier that does the latter, and it is a great idea, particularly if building with SIPS since the insulated panels for the floor are a minimum of 100mm thick, and that saving is enough to make all the difference to the space inside.
My shed will be away from the boundaries so I am able to use a taller mono-pitched roof. In my design the internal height at the lowest point is 2m rising to just over 2.3m at the highest point and, given that the typical ceiling height in a new house in Britain is about 2.2m, this seems reasonable. I am also a short-arse so this I suppose this is pretty academic either way.
building regulations
Buildings regs concern the technical aspects of a structure and do not normally apply to outbuildings if the floor area is less than 15m2 and is not used as sleeping accommodation.
Apparently many of the building regs originate because of concerns about fire and it is thus possible to build up to 30m2 without approval if you use substantially non-combustible materials or are at least 1m from the boundary, since in either case you will reduce the risk of fire spreading to a neighbouring property.
The are no exceptions to the sleeping accommodation rule – if you plan to sleep there you need to get building reg approval to confirm it is safe.
coming next
The next couple of instalments are about footings, the highlight of which will be a picture of a hole in my back garden. I can only apologise in advance.