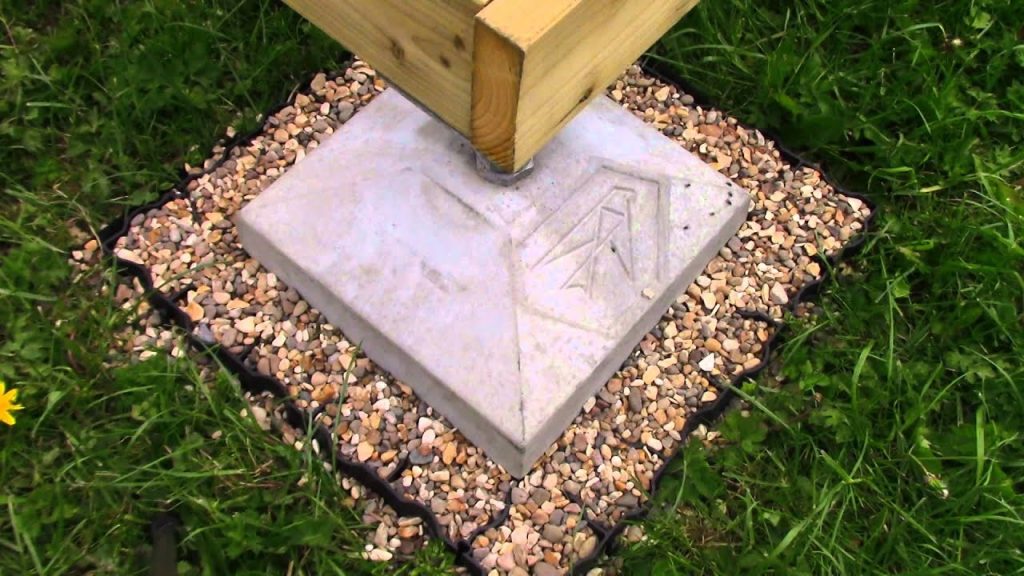traditional footings
The standard way to construct the footings for a modern house, is to dig down to suitable subsoil and to lay a concrete bed. A few years ago I had a small 4m single story extension added to my house, and the builders had to dig down 2m to before the building inspector was satisfied – it took three people the best part of a week, and then they had to lay a 2 ft layer of concrete after that.
This would be a pretty challenging approach from a shed building perspective. Not the digging part – I like digging – but the cost implications are horrible: cement and aggregate are expensive, and deep holes, means spoil, means skip hire. So the belts and braces approach was not going to work.
It was beginning to look like all my foundation research had been done in vain.
mini-plinths
Naturally, I had already been looking around at what the commercial garden office builders do. The majority of vendors build of a system of ‘mini-plinths’ which consist of a base stone or rubber pad about 500mm square, a top stone/pad and a heavy gauge steel bracket to which you attach a wooden subframe. The plinths sit just below the surface, so no digging or concrete is needed:.

Or is it? The very small number of vendors who don’t use this type of system build on a concrete slab instead and insist that this is the only reliable way to hold up a substantial garden room. They also go on to point out that assessing the suitability of a site for any other system requires specialist knowledge, without which you are gambling on the stability of your building.
Now, if you have just spent a week obsessing about soil bearing capacity, the ‘slab’ view is going to come as an unwelcome surprise. After all, no one in their right mind would lay a concrete slab if they could possibly help it. Never mind the skill, mess, expense and delays involved, concrete is a disaster from an environmental perspective and so more polar bears will die.
And of course, this gets you thinking: if you ran a garden office company, you’d be pretty keen on this plinth system for the very same reasons. And they you get to thinking, hang-on, a lot of these companies have only been around a few years – what if the slab-merchants are right, and it really is reckless to go around building on plinths without doing a full soil engineering survey? What if it is only a matter of time before the plinth supported buildings start to sink into oblivion? YOU NEVER KNOW FOR SURE.
Do mini plinths work?
Given limits of time and intellect I have been forced to boil down the doubtless very complex relationship between pressure and ground type to a few hand-wavy sums. I hope there are no actual engineers reading. Here goes:
How much does a 3.6m2 garden building weigh (roughly)?
dead weight:
- SIP panels are about 25kg/m2 ~1600kg
- plasterboard and timber ~ 200kg
- x9 mini-plinths ~ 150kg
live weight (people and furniture):
- ~800kg
Grand total – 2750kg
Apart from the first item, these are all complete guesses. Luckily the engineering world has a special term for the fact that there is always some uncertainty in any estimate, and this is ‘factor of safety’. Given my lack of knowledge, I should probably use a very high factor of safety, but I have decided upon x2.
This means I should be planning for a maximum load equivalent to 5500kg. you may recall that 100kg = about 1kN so the maximum weight the foundations need to support = 5500/100 = 55 kN
We now need to know the surface area the load will be placed upon:
The mini-plinths are 450mm square and can be placed at 1.8m centres, so I would need x9 giving a total area of ~ 1.8m2
Conclusion
Therefore we now know the bearing pressure caused by the load of this building is:
Therefore we now know the bearing pressure caused by the load of this building is:
55/1.8 = 30 kN/m2
… and what’s the bearing capacity for loamy soil? Answer (see above): 25-35 kN/m2
Ergo mini-plinths work and the building won’t fall down! Now this may all seem very convenient (you’ll have to believe me that I did not work back from the answer), but there are two inconvenient facts:
- I could not understand the maths involved in calculating the additional load caused by wind, snow and the like, so I have conveniently ignored these complications factors for this calculation.
- The only engineering certificate I could locate for this type of foundations contained the following caveat:
.. the imposed load per pad is no greater than 48kN and the ground bearing pressure is no less than 130kn/m2, otherwise additional dispersion measures must be undertaken on a project specific basis
… hmm. Despite this I am going ahead with the mini-plinths and have rationalised this decision as follows:
- Let’s assume that my original weight calculation is about right, and then I invited 3 large peope around to have a look inside, and it was windy, and it had just snowed, would it really more than double the load on the plinths? Well let’s hope not!
- the plinths are adjustable up to 50mm in-situ, so if I am wrong and the workshop sinks a bit I can just get a spanner out and jack it up again
in other news, I nearly have all my quotes in and I started to clear the space for the building at the weekend.