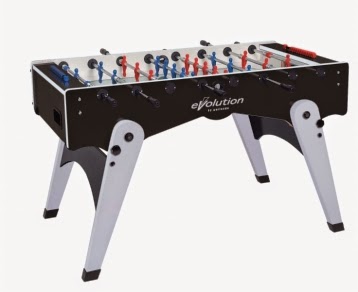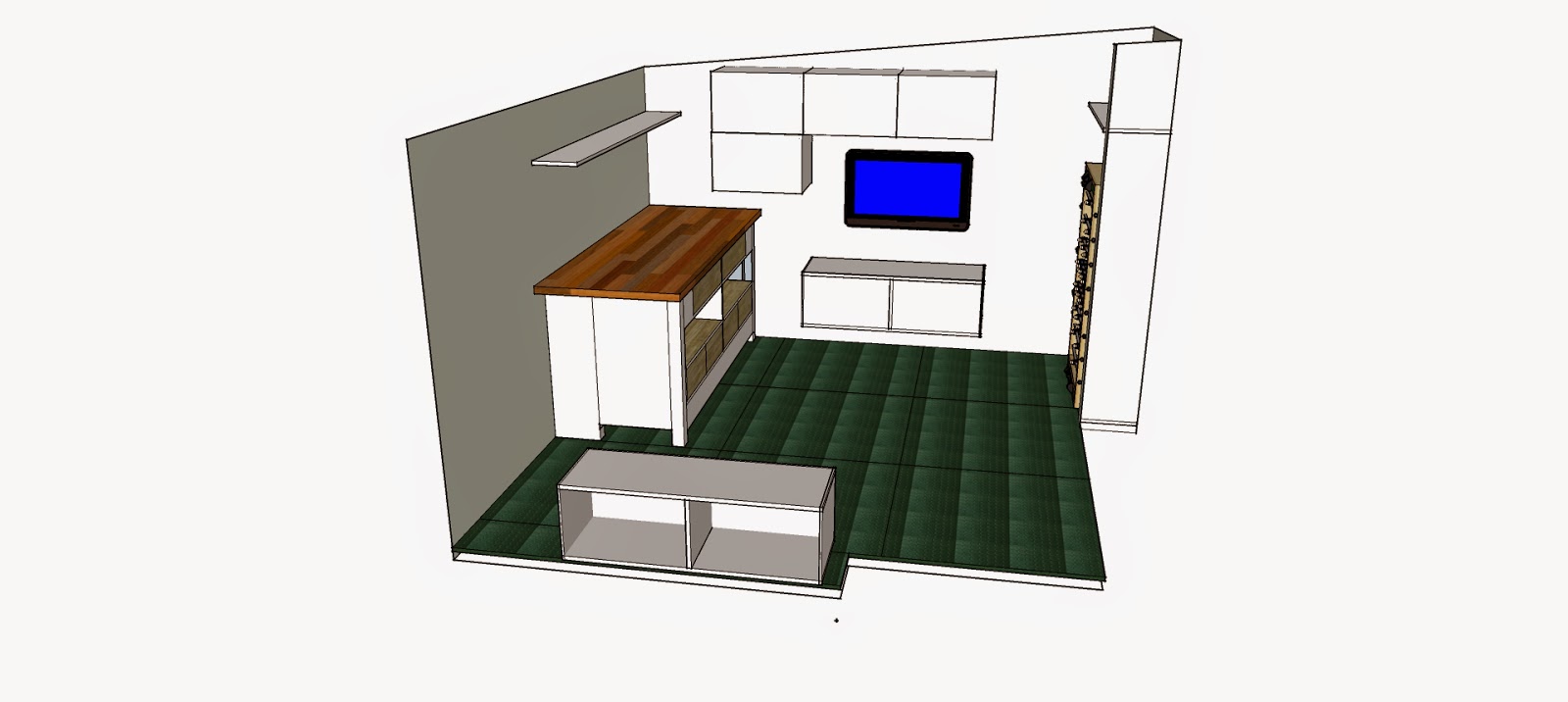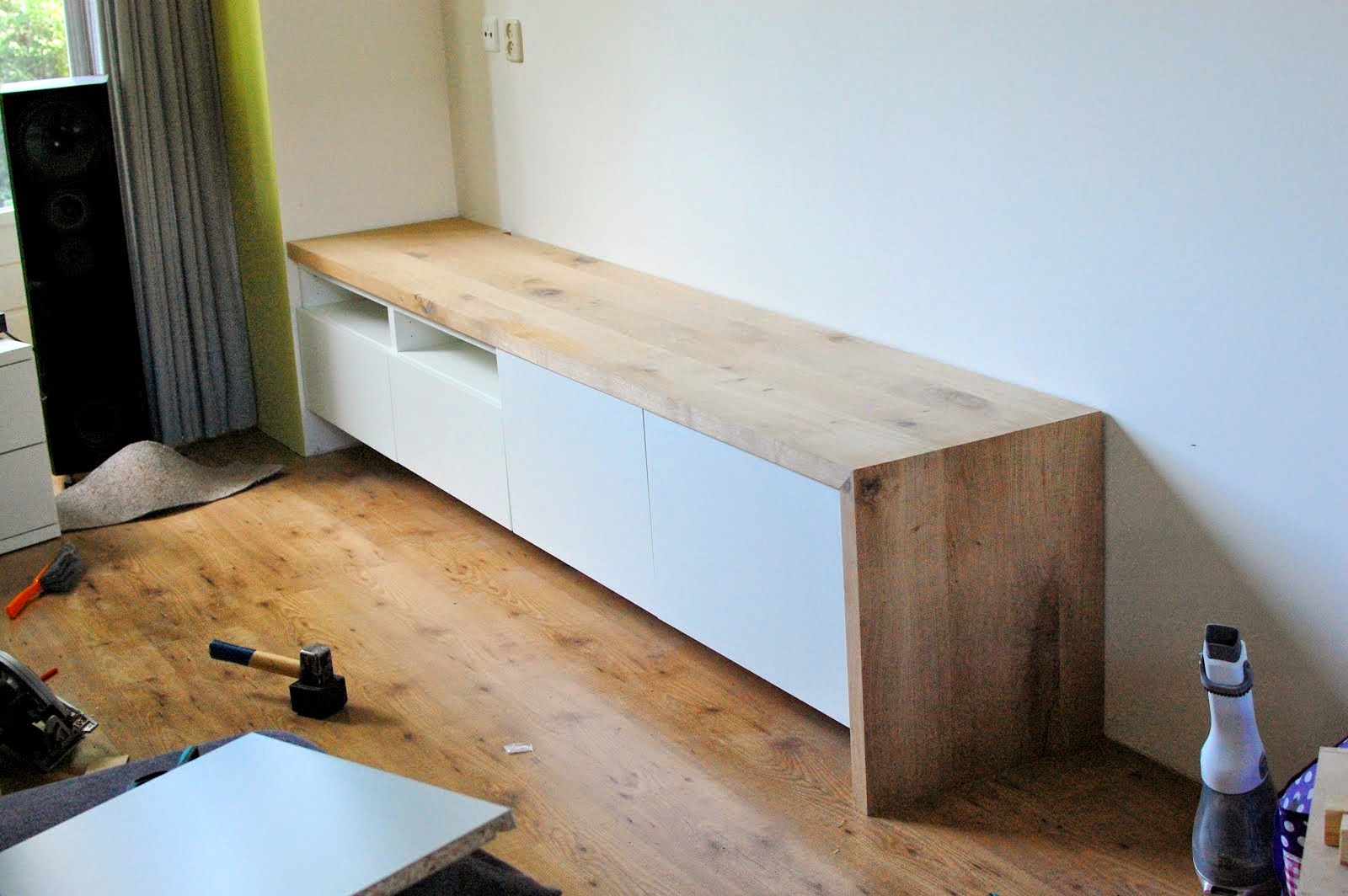Here are my first thoughts on the layout – given limits of time and cash I am planning a combination of ikea cabinets and a hand-made workbench.
I would like to make this a dual purpose entertainment and (small) project space, but this plan tends to favour the latter activity. Unless you count a bench as ‘entertaining’.
So I am now thinking about how to incorporate a folding foosball table – probably the only place it can go is the bottom righthand corner, although this will mean sacrificing a big part of the storage.
I plan to mark out this layout on the floor at the weekend and see if I can think of a better arrangement.
I will post more on the workbench later – I’ve got some good ideas from the Garage Journal forum, and also plan a small feature of my own devising where I will create a ledge to store a portable workbench under the fixed worktop.
The workbench and the mft/3 will be the same height and my theory is this will make it easier to handle larger bits of work in the small space.
I don’t actually own a festool mft/3 but it is good to think ahead!

In an impetuous moment I ordered one of these:

iIt is large (L144 x W76 x H88cm) but the legs fold so it will stand on end. It is 110cm wide including the handles so it will just about fit in the alcove on the rhs of the door as you look towards the front of the building.It is very heavy though (75kg) so I doubt it will be getting put away very often. What I was thinking is that if I made a plywood cover it would do as a small table – conveniently adding a piece of plywood will make it the same height as my workbench so I will be able to lay things across both surfaces. That’s the theory, anyway.In order to fit in the stowed football table I had to revise the layout slightly – it is a pity to give up the extra storage in the alcove, but I think if I added any more cupboards along the other walls it would feel too cramped.

The cabinets will be Ikea Besta units and, as mentioned earlier, I will design and build the workbench myself (the one in the picture is just a placeholder – it is the same dimensions I will build though).The mandatory beer fridge is not shown but will be in the left hand corner at the forefront of the picutre. The units at the front will be covered with a cut down kitchen worktop used as a bench/storage – I pinched the idea from here:https://ikeahackers.net/2012/11/b…ng-option.html
