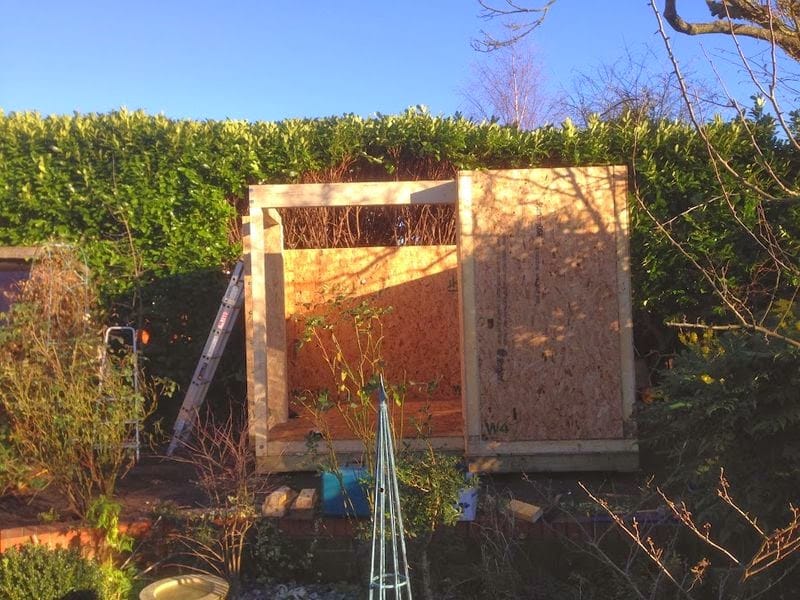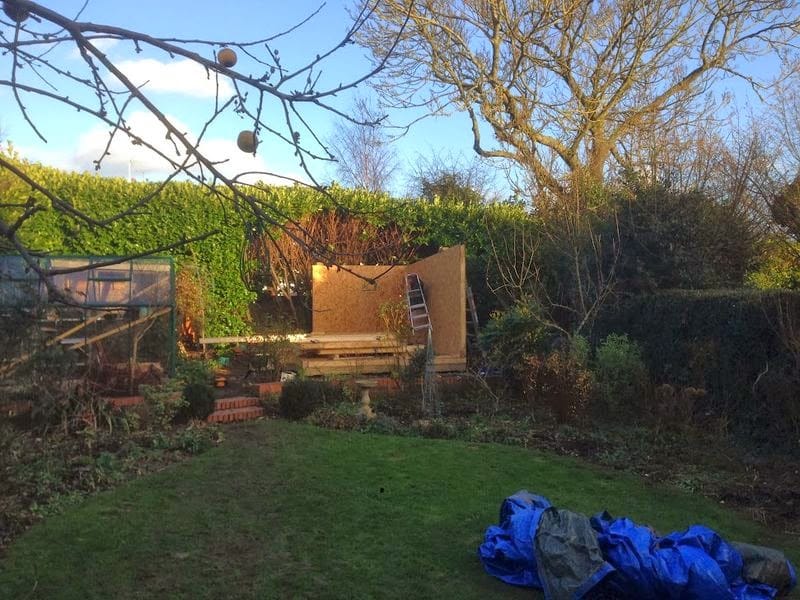
Finished off the walls by fixing the structural posts and beams in the near corner (these will frame the window and door).
A post is needed to support one corner of the roof. When I did the drawings I arranged it so that the post sat directly on the sub-frame inside a cut out in...
Finished off the walls by fixing the structural posts and beams in the near corner (these will frame the window and door).
A post is...
workshop construction

There was a welcome break in the weather between Christmas and new year, and we ended up with a couple of sunny days in which some construction work could be done. Happily the two clear days were in succession and coincided with my brother staying over, so we got a lot done. I am eternally...
There was a welcome break in the weather between Christmas and new year, and we ended up with a couple of sunny days in which...
workshop construction

we continue to enjoy rain and wind of biblical proportions, but I managed to get an hour or two on Saturday to cut the remaining osb splines.
The weather forecast looks grim for the near future so I have revised my plans and now will attempt to get the walls and roof up in one...
we continue to enjoy rain and wind of biblical proportions, but I managed to get an hour or two on Saturday to cut the remaining...
workshop construction

A surprisingly nice day today and I even saw the sun on a couple of occasions. I had a few more hours to finish the floor, which was good
Re. the weather – I do realize the sensible thing to do would be to wait for dry conditions, but this is the only spare time I...
A surprisingly nice day today and I even saw the sun on a couple of occasions. I had a few more hours to finish the...
workshop construction

what is a SIP? A SIP is a prefabricated panel consisting of two layers of Oriented Strand Board (OSB) sandwiching a layer of expanded polystyrene or urethane foam.
The history of building with SIPs
SIPs are a relative novelty in the UK – the majority of our houses are still built with brick and block – but...
what is a SIP? A SIP is a prefabricated panel consisting of two layers of Oriented Strand Board (OSB) sandwiching a layer of expanded polystyrene...
workshop construction

Planning permission in the UK governs the relationship of a building to its surroundings, including its external appearance, position and size.
There follows a brief summary of the rules concerning garden buildings. If you are considering a building in your own back garden please do not assume this is correct – you need to contact your...
Planning permission in the UK governs the relationship of a building to its surroundings, including its external appearance, position and size.
There follows a brief...
workshop construction
