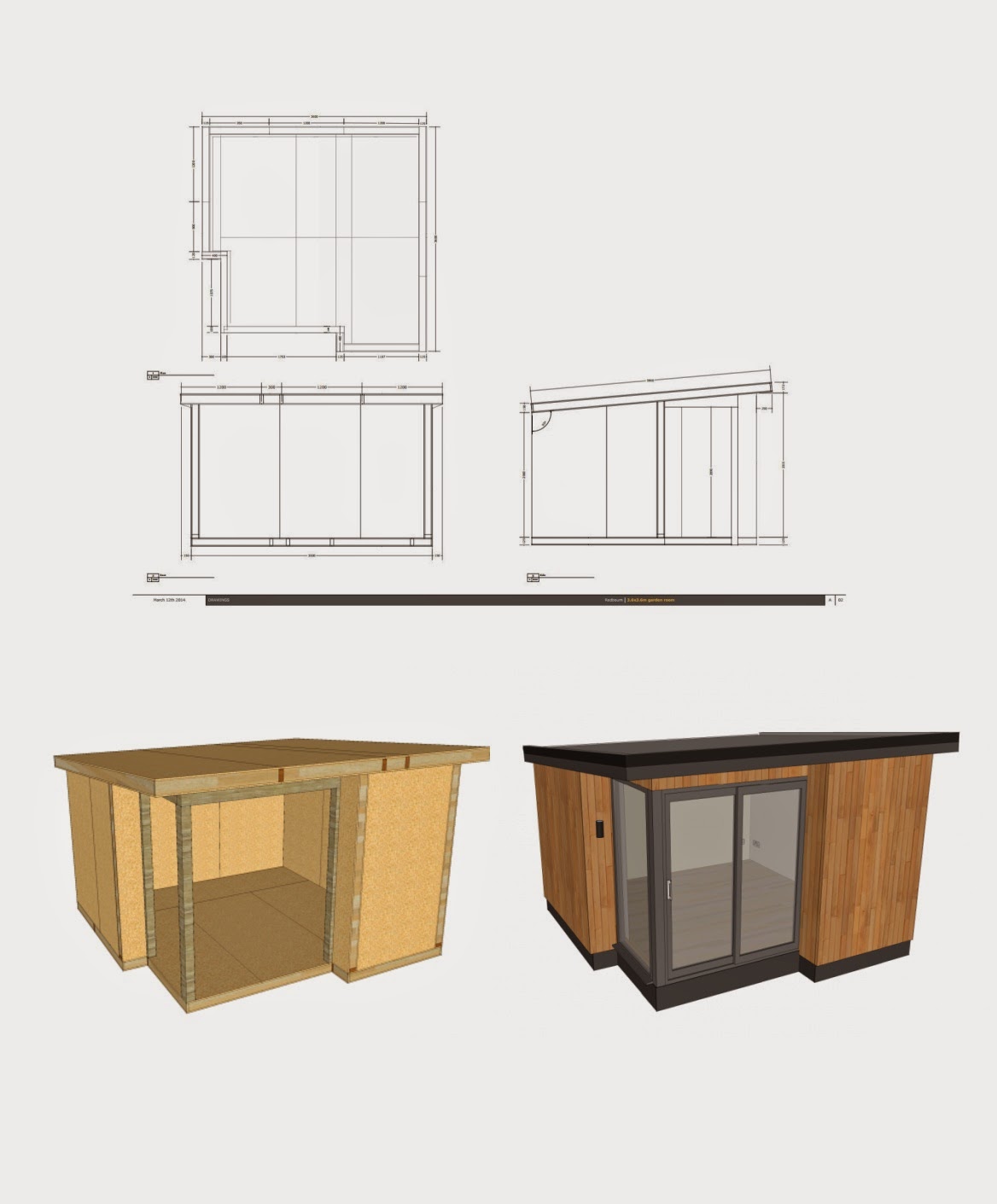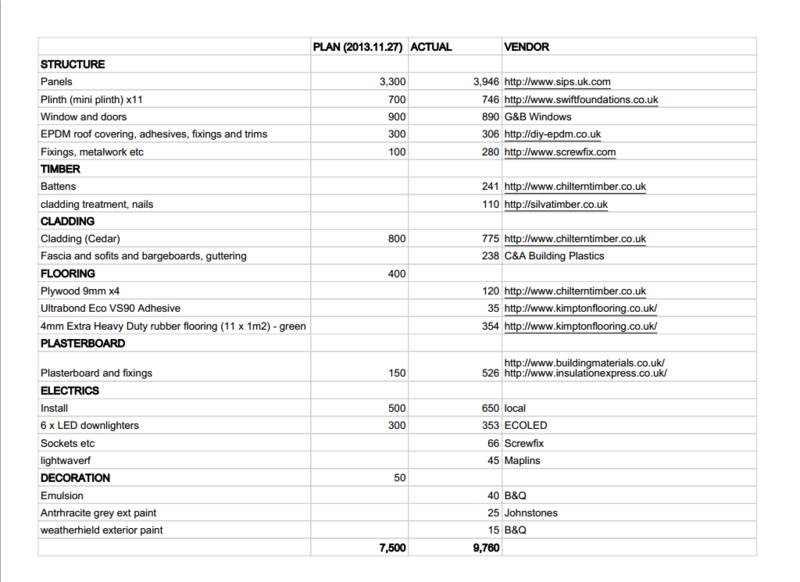The basic structure took about a year from conception to completion.


The workshop follows a similar design pattern to many of the garden offices sold in the UK and uses SIPs, mini-plinths, cedar cladding and EPDM roofing. The plans and drawings were done using Sketchup.
You can use the menu above to find out more about what was involved in designing and building it. You might want to start at the end:
Building a workshop - things I wish I’d known before starting
things I wish I’d known before I started

How much did it cost?
how much did it cost

