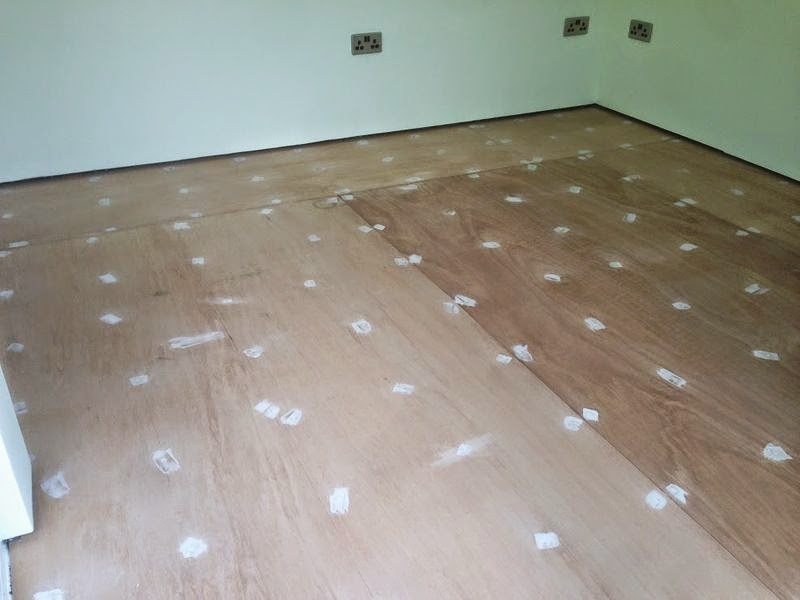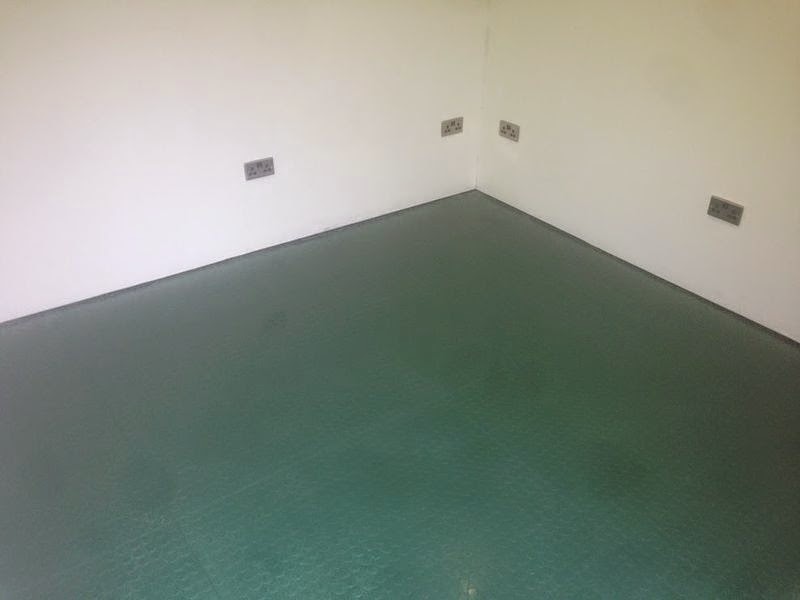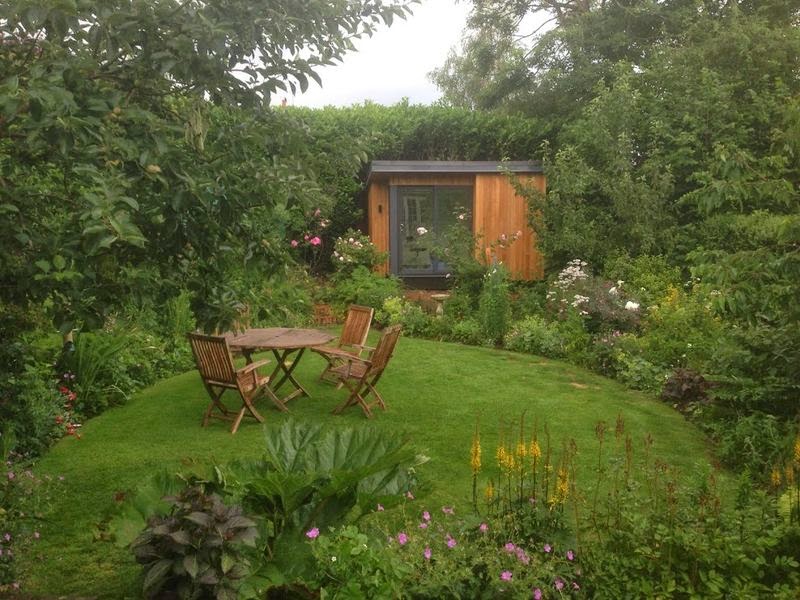The rubber flooring was straightforward to lay – I started by covering the (SIP panel) flooring with 6mm ply, screwed down every 300mm (I countersunk and filled the holes). You need a completely flat surface to lay the tiles
You then apply the adhesive in sections big enough to work at one go, wait for it to go tacky and lay the tiles on top. I used marine ply, which is not very absorbent, so did not prime it (from what I read it would probably be advisable to apply a dilute pva solution for normal plywood). In theory you should use a heavy (45kg) roller to remove air pockets, but lacking this I used a paint roller and a bit of elbow grease.
The tiles were easy to cut using a stanely knife and a straight edge. They were slightly fiddly to fit around the corners, since I was laying them to run underneath the plasterboards, which meant a lot of bending and jiggling to get them to lay down in exactly the right spot (unlike ceramic tiles you can’t wriggle them once they are down, you have lift them again and start over).
The whole operation was filled with peril since, as I mentioned earlier, the tiles are imported and I got them cheap as they are end-of-line. To compound the fear, the shop I got them from had only 11m2 and I had 10.6m2 to cover, so any wrong cuts would have been a disaster.
lessons learned
- take your time – as usual I underestimated the time needed and ended up having to rush the last few as we were due out on a (rare!) evening out. As a result the last two tiles I laid are a fraction out of position. Naturally this is right in the doorway – so the first thing you see – and it is noticeable where the adjacent tiles meet at their respective corners. I could lift and relay the tiles, I think (although I have no spare adhesive and I suspect it would be hard to avoid damaging the tiles and/or ply base) but I rather suspect the actual solution will involve a large welcome mat.
- with hindsight it was a mistake to use large (1m2) tiles in such a small space – even when the tiles are abutted perfectly there is a noticeable transition between the two. In a small area this would have looked much better with a more regular pattern of 0.5m2 tiles.


finishing the walls
I was going to fit skirting boards but now I think I might just tidy up the base of the walls and leave what I believe would be known in architectural circles as a ‘shadow gap’. I have a bit of touchup to do on the paint following various bashes it got in the past few weeks, so will take a look at this at the same time.
overall effect
I do like the tiles, and would definitely use rubber tiles again, but in the smaller format. I hope they will turn out to be a practical choice, but only time will tell.
next
we are almost done in terms of structure – I really only have a couple of trims to fit and that is it. I will do one or two wrap-up posts and that will be it until I start on the inside.
