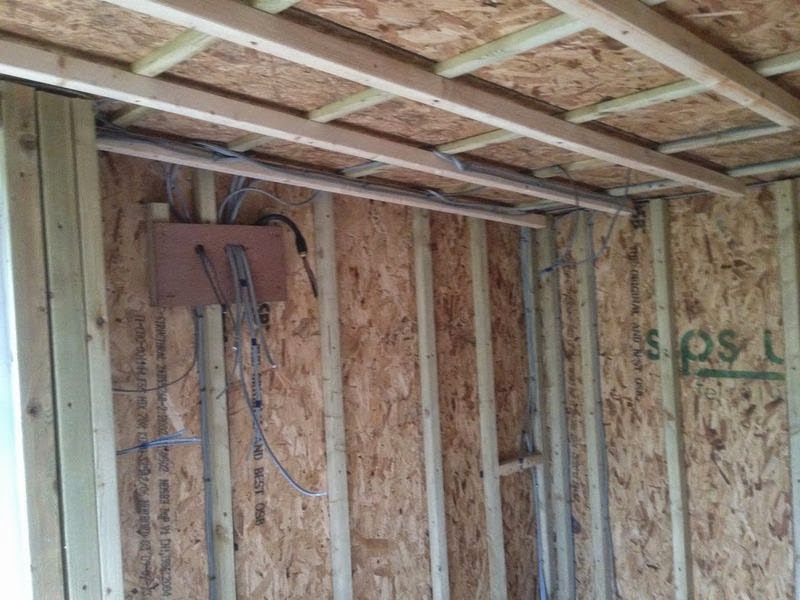A bit of progress this past week. Simon the electrician came and did the first fix of electrics. I think this has a different name in the US, but it involves laying out the cables before any plasterboard(drywall) goes up.
Before this happens you need to have thought through the quantity/rough location of:
- sockets
- switches
- lights
- any device that will have it’s own circuit1
How many sockets? Well I have worked on the basis that you never hear anyone complaining they have too many, so I have gone for 10x double sockets. I’ll do a picture of the layout shortly, but my electrical requirements in the end were:
- 6x led downlighters – internal
- 1x external light
- 1x two gang dimmable light switch
- 10x double sockets
- Provision for aircon (when I can afford it).
- 1x external socket
- 1x external switch (provision for a yet-to-be devised water feature)
- 5-way consumer unit
- cabling including 50m of 6mm swa
I only supplied the bits where I cared about the aesthetics (lights and sockets/switches). The to supply cabling and other bits and pieces, fit all the above, connect to the household supply, test and provide certificates was £650.
I did not bother getting another quote because I’ve worked with the electrician before and, although I remember The builder who recommended him originally saying he was not the cheapest, he is a nice chap and very reliable. Besides there is probably 250-300 quid of cable and other equipment, so I thought it was reasonable.

He is back again tomorrow morning so more to follow.
1 for instance, it is good practice to put light and sockets on a separate circuits, plus any devices that consume a lot of power like welders, cookers etc, l also allowed separate circuits for an external socket and switch).