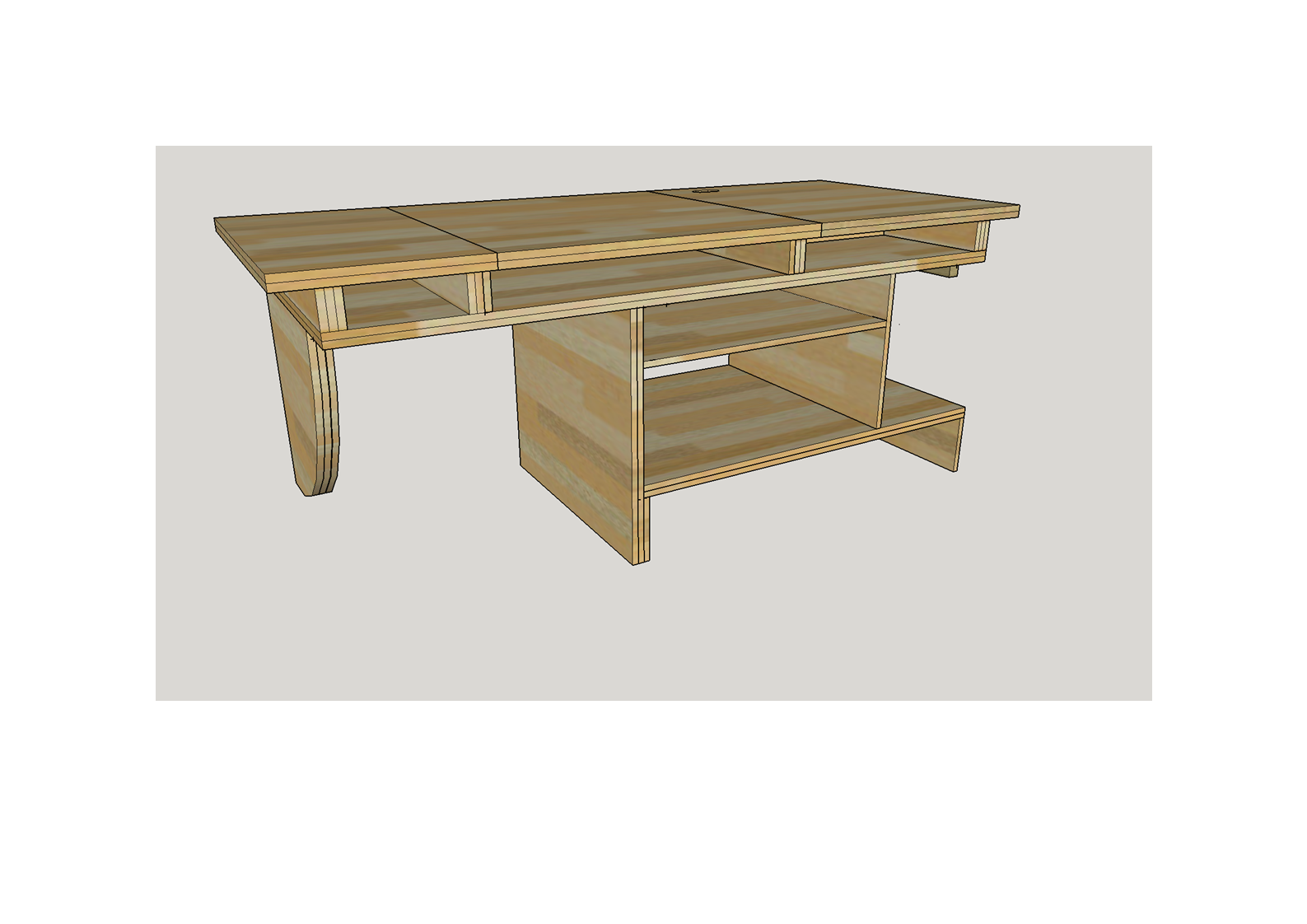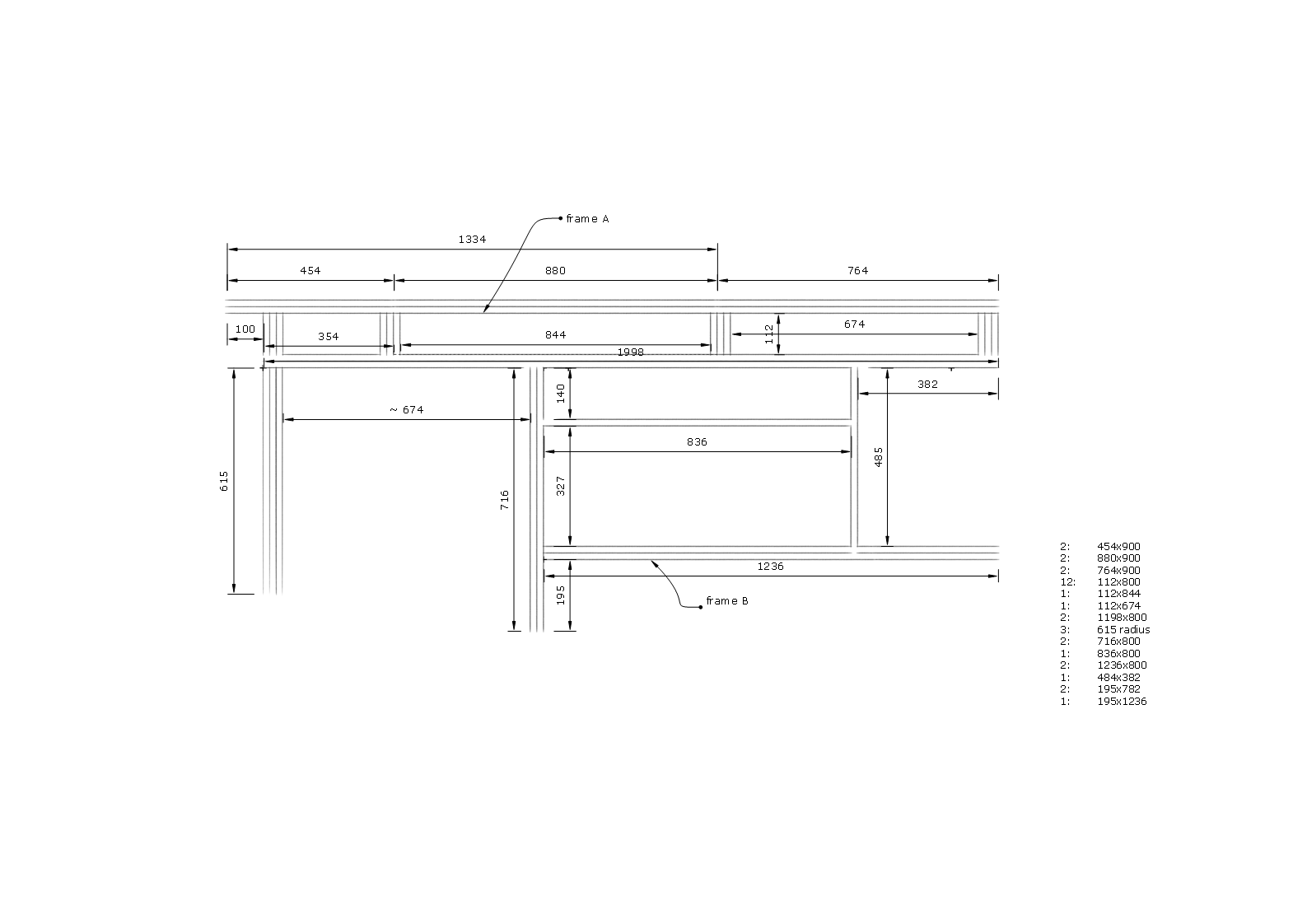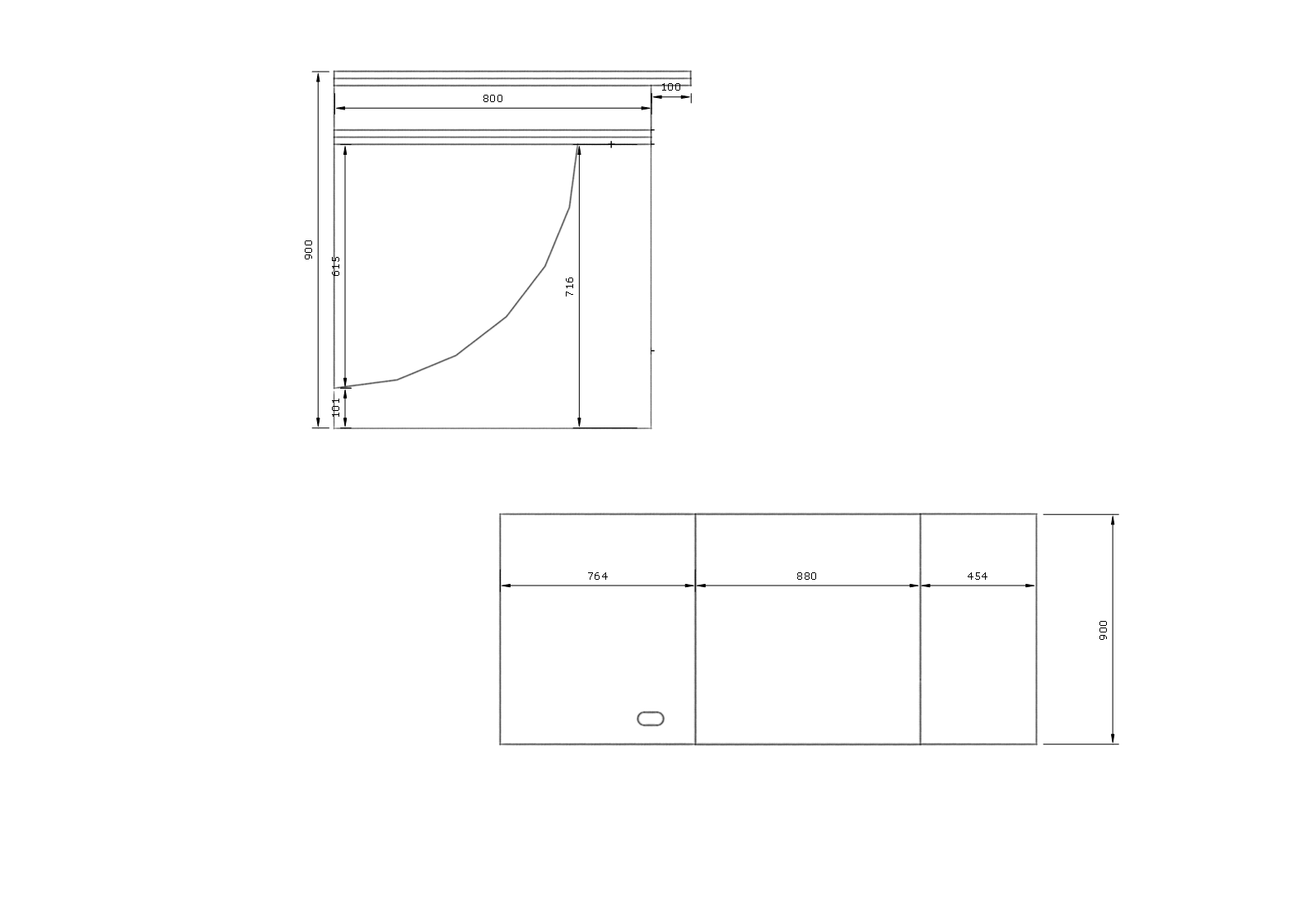I have set myself the slightly pointless goal of trying to construct my workbench using just 5 pieces of 8’x’4 plywood and some screws/glue, and here is the design:

Now I have finished the drawing I can see that there are a some issues that could have been resolved easier/cheaper by using timber rather than ply, but I am going to give it a go nonetheless:
- There are a *lot* of cuts and it will probably look dreadful if I do not get them exactly right. I think that I have the tools that should allow a good job – namely a plunge saw and guides – so we will see how I get on.
- I am a bit concerned about the rigidity of the corner on the LHS – it would have been better from that perspective to have a leg going straight down to the floor, but the workbench is going to occupy a lot of the available floor space and I think it will look more spacious with the quarter circle support. I briefly toyed with the idea of having that part of the bench as a sort of free-floating overhang (suspended from the ceiling), but gave it up as a bad idea.
- annoyingly I was not able to come up with a design that allowed for a big enough recess for storage of the mft/3 table (in the recess marked ‘frame A’ below) and my vacuum cleaner which will go in the alcove on the RHS. The only solution is to lie the vacuum on it’s back – not very elegant, but it will work.
I haven’t fully thought through the inbuilt dust extraction point – I have a vague idea that I will use plastic conduit to route the vacuum hose through to the small hole shown on the top of the bench.
I have sketched out a cutting plan on paper and should not have very much waste from the 5 boards – good from a cost perspective, but it leaves no room for error.
The eagle eyed will notice that the bench is exactly 2098 mm long by 900mm wide – the missing 2mm was unintentional, but I did not find they were missing until I was nearly finished the drawing. doh!

